This year has been a great year for the unveiling of blockbuster buildings in India. These developments reflect the latest trends in urban living, sustainability, and modern design. Here are India’s Top 10 Tallest Buildings: A Glimpse into 2024’s Skyline, Unveilings in 2025.
1. Palais Royale (Mumbai) – 320 meters
2. Supernova Spira (Noida) – 300 meters
3. World One (Mumbai) – 280 meters
4. World View (Mumbai) – 277.5 meters
5. The Park (Mumbai) – 268 meters
6. Omkar 1973 (Mumbai) – 267 meters
7. Nathani Heights (Mumbai) – 262 meters
8. Three Sixty West Tower A (Mumbai) – 255.6 meters
9. The 42 (Kolkata) – 249 meters
10. Lodha Trump Tower (Mumbai) – 268 meters

1. Mumbai: Palais Royale – Luxury living in the Sky
Palais Royale (pronounced as pa-lai ro-yaal) in French means a Royal Palace. As of 2024, Palais Royale in Mumbai is set to become Tallest building in India upon its completion. standing at an impressive height of 320 meters (1,050 feet) with 88 floors. Currently, the title of the tallest completed building in India belongs to Lokhandwala Minerva in Mumbai, which reaches 301 meters (988 feet) and spans 78 floors. Palais Royale was conceptualized as a luxury residential skyscraper by the Shree Naman Group. It aims to set a benchmark for high-rise residential living in India. It offers an amazing and breathtaking view of the Mumbai skyline. You can call it a luxurious life in the sky. From the Palace Royal, you get a panoramic view of the Arabian Sea and the Mumbai skyline. The completion date for the Palais Royale skyscraper in Mumbai was set for December 30, 2024. However, MahaRERA has granted the developer a one-year extension for completion, The project has successfully resolved all legal matters and is now in its final stages of development, with possession anticipated by 2025.
Purpose And Vision:
The main purpose of Palais Royale is to redefine luxury living in India. As you know there is huge requirement of premium residences in Mumbai in last few years. Mumbai known for its lack of space. By combining luxury with sustainability, the project also aims to demonstrate how eco-friendly practices can be seamlessly integrated into high-rise living and skyline.
Green Building Features:
Palais Royale is certified as a green building (LEED Platinum), focusing on minimizing its carbon footprint while maintaining luxury. Key features include
• High-performance energy-efficient glass used for its exterior that Prevents heat gain while allowing light in, keeping the interiors comfortable.
• Landscaped Terraces Provide insulation and improve air quality, a blend of greenery with urban life.
Amenities And Features:
Palais Royale offers ultra-luxury facilities, including:
- Lavish apartments with panoramic views of the Arabian Sea and cityscape.
- Private pools, gyms, and a wellness center.
- Landscaped gardens and recreational spaces.
- Multi-level parking with ample capacity.
Future Prospects and Legacy:
The completion of Palais Royale will establish it as a premier example of luxury and sustainable architecture in India. This landmark will set new standards for skyscrapers, inspiring future development in India and around the world. Palais Royal’s legacy will be remembered for its groundbreaking approach in sustainable luxury architecture.
Palais Royale, India’s tallest residential building located in Worli, Mumbai, secured its second set of Occupancy Certificates (OC) in 2025, with approvals now extended up to 53 floors. Previously, the Brihanmumbai Municipal Corporation (BMC) had issued an OC for the Ground plus 27 floors in August 2022
Construction Update:
Palais Royale in Mumbai, once set to be India’s tallest residential building, has reached its impressive height of 320 meters with 88 floors. After many delays, mostly due to legal and regulatory issues, The completion date for the Palais Royale skyscraper in Mumbai was set for December 30, 2024. However, MahaRERA grants Palais Royale developer one more year for completion and The project has effectively settled all legal issues.
Specifications at a Glance:
Building Type – Residential Skyscraper
Height – 320 meters (1,050 feet)
Floor Count – 88 floors
Total Cost – ₹3,000 crore (US$360 million)
Developer – Shree Ram Urban Infrastructure
Architectural Firm – Talati Panthaky Associates
Construction Started – 30 May 2008
Expected Opening – 2025
For a visual tour of Palais Royale in Mumbai, you might find this video informative:
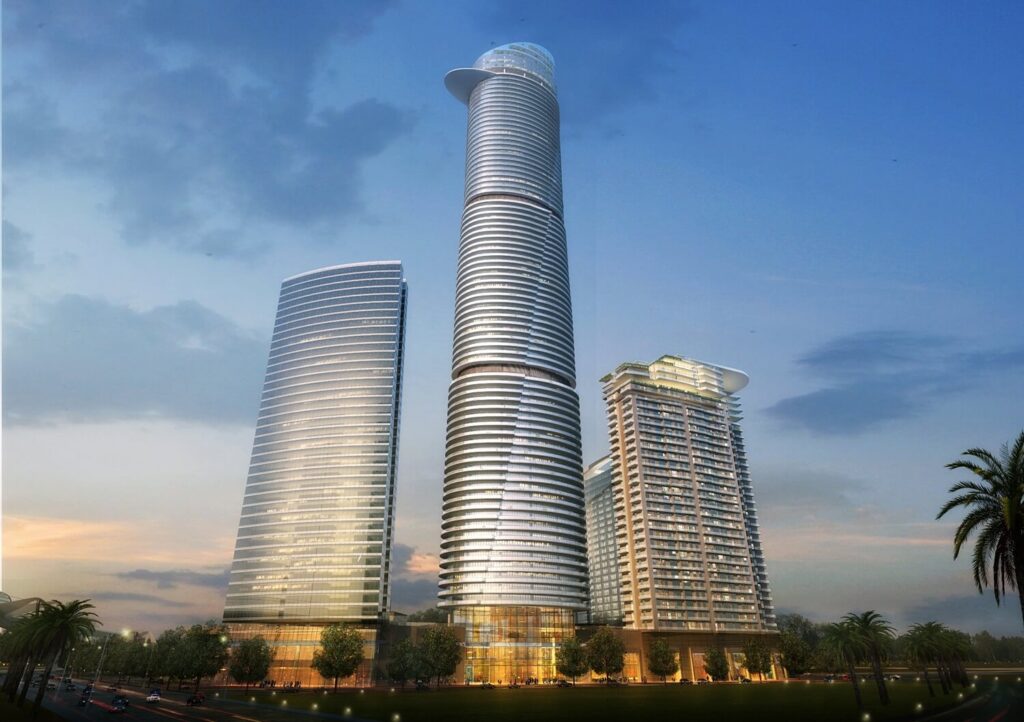
2. Noida: Supernova Spira – Gather in the Stars
Supernova Spira is an under construction mixed use skyscraper, with a rooftop helipad. located in Sector 94, Noida city of Gautam Buddha Nagar district, is said to be the Tallest building in Uttar Pradesh, India. It is expected to complete by May 2025. Enjoy the most Iconic waterfront view of Delhi and Noida from 35th Floor. Celebrate being on top of the world. At the top, Spira offers you one of the highest party spaces and observatory in the world.
Among the stars.
Imagine standing at the Top, The top floors with observatory give you a surround-view of the world around you. Feel the exhilaration of reaching heights, Take pride in what you helped create, as you savour the feeling of doing it from a place where onlv a few would reach. Low flying clouds touching the tall buildings : Feel the beauty of the rainy season of Supernova Spira.
Purpose And Vision:
Its purpose is to create a harmonious blend of luxury, innovation, and sustainability, setting a new benchmark for integrated urban living. It connect people with nature while standing as a symbol of human achievement. It’s more than a building it’s symbol of progress. With its state-of-the-art design, breathtaking observatory, and exclusive rooftop helipad, Spira is all about raising the bar for city living and Skyline.
Amenities And Features:
- Celebrate on top of the world, with one of the highest party venues in the world. hosting unforgettable events Top of Spira.
- By features a Roof top helipad, ensuring a smooth and stylish arrival for its residents.
- State-of-the-art fitness center, swimming pool, and wellness areas designed to promote health, relaxation, and a balanced lifestyle.
- Offering 360-degree views of the city from the top, It’s ideal for relaxation and contemplation.
Construction Updates:
As of January 2016, 38 floors of Supernova Spira had been completed. By June 2018, its height had surpassed 200 meters, As of July 2020, 74 floors constructed. The building continued to progress. Expected completion date is by May 2025.
Specifications at a Glance:
Building Type – Mixed-use Skyscraper
Height – 300 meters (984 feet)
Floor Count – 80 floors
Developer – Supertech
Construction Started – 2012
Expected completion – May 2025
For a visual tour of Supernova Spira in Noida, you might find this video informative:
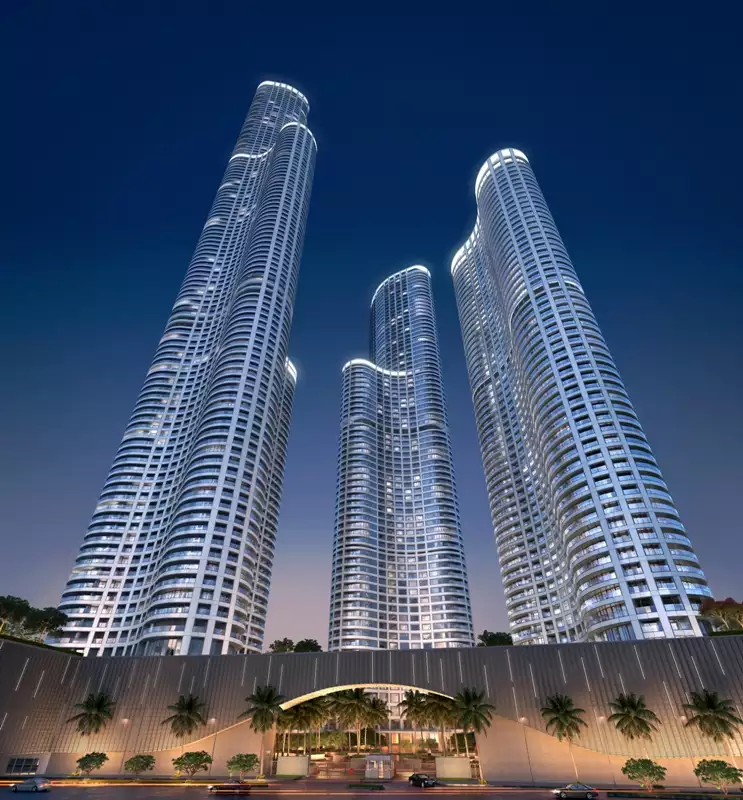
3. Mumbai: World One – Sky Deck
Basic Introduction- World One is a 280.2 m (919 ft), 76-floor skyscraper in Mumbai, Maharashtra, India. A prime example of contemporary design and luxurious lifestyle. Developed by the Lodha Group.
As of December 2024, World One: This iconic skyscraper is one of India’s tallest completed residential buildings. However, currently, Piramal Aranya Arav and 1st-ranked Palais Royale both are under construction.
Purpose And Vision:
The purpose of World One is to redefine urban luxury and set a global benchmark for residential skyscrapers in India. Highlighting India’s excellence in architecture and engineering on the world stage.
Amenities And Features:
- Sky Deck and Lounge at over 1,000 feet for breathtaking views.
- Private temperature-controlled pools and theatre.
- Six Senses Spa for luxurious wellness treatments.
- Expansive clubhouse with entertainment zones and dining options.
- 24/7 security and surveillance for a safe living environment.
- All spaces exude a luxurious atmosphere that is characteristic of Lodha World One.
Construction Updates:
Construction of World One in Mumbai began in 2011, initially planned to reach a height of 1,450 feet (442 meters). However, the project encountered delays when the developer was unable to obtain approval from the Airports Authority of India for the originally proposed height, Developers redesigned the building, ensuring it met necessary regulations.
The final structure was completed at a height of 280.2 meters, with 76 floors. The building was finished in 2020.
Specifications at a Glance:
Building Type – Residential Skyscraper
Height – 280.2 meters (920 feet)
Floor Count – 76 floors
Total Cost – ₹1,800 crore (US$240 million)
Architectural Firm – Pei Cobb Freed & Partners
Developer – Lodha Group
Construction Started – 2011
Completion Date – 2020
For a visual tour of World One in Mumbai, you might find this video informative:
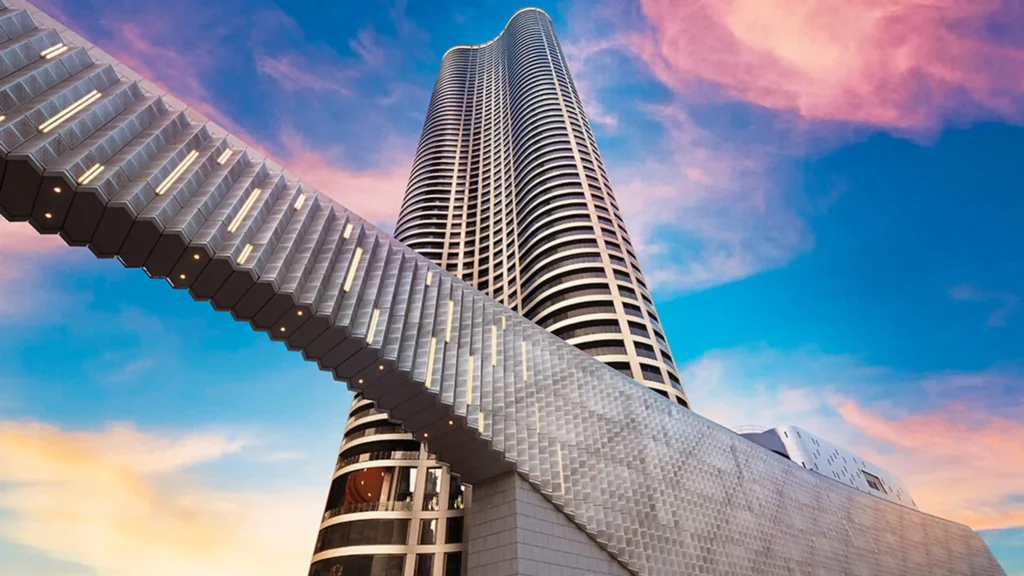
4. Mumbai: World View – Grand Entrance
The Lodha World View is a premium residential skyscraper situated in the vibrant neighborhood of Lower Parel, Mumbai. Towering at a height of 277.5 meters with 73 floors, As of January 2025, it is listed among the tallest completed buildings in the city, it ranks among the tallest buildings in India. Developed by the Lodha Group as part of the 17-acre World Towers complex, which includes the renowned World One and World Crest, also World View. Featuring a grand entrance wider than the Gateway of India, the tower is elevated six levels above the ground, surrounded by serene organic gardens, lotus pools, and lush landscapes that span over five acres, Set amidst an elevated landscape, gracefully close to the serene Jain temple. Its unique cloverleaf design allows for exceptional natural ventilation while offering sweeping views of the vibrant cityscape. World View’s architectural design incorporates a unique cloverleaf layout, Its unique cloverleaf design allows efficient cross ventilation and providing residents with stunning panoramic city views.
Purpose And Vision:
The purpose behind creating the three towers—World View, World One, and World Crest—was to offer a luxurious living experience by combining innovative design, top-tier amenities, and sustainable features. The goal was to build a self-sustained community where residents could enjoy stunning views, ample natural ventilation, and a modern lifestyle, all within a setting that adds to the beauty of the city’s skyline. Each tower was carefully designed to complement the others, creating a harmonious and exclusive environment for those who seek both comfort and style.
Amenities And Features:
- The complex features a five-level clubhouse with a state-of-the-art gym, spa, private theatre, indoor sports courts, swimming pools, and a grand ballroom.
- It spans 5 acres with organic gardens, lotus pools, hidden groves, and walking paths for a tranquil outdoor experience.
- The residences offer spacious 3, 4, and 5-bedroom apartments with panoramic city and sea views, finished with high-end materials.
- The complex includes luxury retail outlets, fine dining restaurants, and gourmet grocery stores for convenience.
Construction Updates:
– As of January 2025, the Lodha World Towers complex in Mumbai, comprising World One, World View, and World Crest, has been completed and is fully operational.
Specifications at a Glance:
Building Type – Residential Skyscraper
Height – 277.5 Meters (910 ft)
Floor Count – 73 floors
Total Cost – Not publicly disclosed
Developer – Lodha Group
Architectural Firm – Designed by Pei Cobb Freed & Partners
Construction Started – 2015
Completed – 2020
For a visual tour of World View in Mumbai, you might find this video informative:

5. Mumbai: The Park – Skyward Living
“The Park” in Mumbai, built by the Lodha Group, is a luxurious residential development located in Worli. The project consists of five towers, including the iconic Lodha Trump Tower, Lodha Marquise, Lodha Kiara, Lodha Allura, and Lodha Parkside. each standing approximately 268 meters tall with 78 floors. creating a striking presence in the city’s skyline. includes premium residential and commercial developments, hotel rooms, retail stores, a clubhouse, and a restaurant. “The project spans 7 acres, offering lush green spaces elevated on a 70-foot ‘hill,’ designed to create a serene urban retreat, inspired by the best urban parks globally.
Purpose And Vision:
The Park sets a new standard for luxury living in Mumbai, offering unparalleled amenities and services in a prime location in the heart of Mumbai, combining luxury with sustainability, “A group of luxurious towers, residential buildings in Worli, Mumbai, exemplifies a vision of modern luxury intertwined with nature. “The Park” in Mumbai, with its towering structures, offers a unique vision of modern luxury and sustainable living. Rising up to 268 meters, these iconic skyscrapers are designed to provide residents with a harmonious blend of opulence and nature.
Amenities And Features:
- The project spans across 7 acres, with beautifully landscaped green spaces that are elevated on a 70-foot ‘hill,’ providing an urban oasis.
- Equipped with modern gym facilities, ensuring that residents have access to top-notch fitness resources.
- The Park in Mumbai integrates both residential and commercial developments, providing a balanced living experience. including hotel rooms, retail outlets, and a restaurant. Clubhouse that includes multiple zones for leisure and entertainment, perfect for socializing and relaxation.
Construction Updates:
Construction began in 2013, and the project was completed in 2021. The development offers premium amenities and panoramic views of the city and the Arabian Sea. As of January 2025, all towers are fully constructed and operational, with residents occupying the apartments and enjoying the facilities.
Specifications at a Glance:
Building Type – Residential Skyscraper
Height – 268 meters (879.27 feet)
Floor Count – 76 floors
Architectural Firm – WOHA
Developer – Lodha Group
Construction Started – 2013
Completed – 2021
For a visual tour of The Park in Mumbai, you might find this video informative:
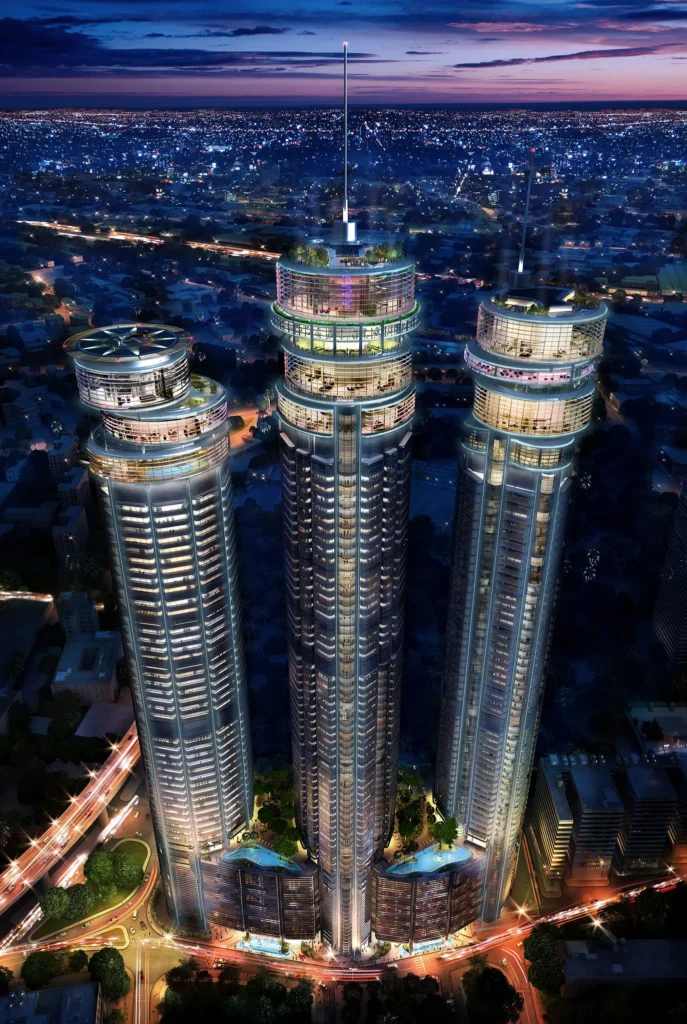
6. Mumbai: Omkar 1973 – Sky Bungalows
Omkar 1973, a landmark residential development in Mumbai’s upscale Worli neighborhood, spans 9 acres and features three striking skyscrapers—Towers A, B, and C. Each tower stands 73 stories tall with a combined height exceeding 900 meters, and all towers have 3 underground floors for parking. Constructed by Omkar Realtors & Developers, it offers over 400 premium apartments with configurations ranging from 3 to 5 BHK.
Purpose And Vision:
The purpose of Omkar 1973 is to revolutionize luxury living with its exclusive sky bungalows that blend elegance, comfort, and unparalleled exclusivity. These bespoke residences are designed to cater to the elite, offering breathtaking views, spacious layouts, and personalized amenities. The vision of the project is to set a new standard in urban living, where the sky bungalows redefine sophistication by providing a serene and luxurious retreat high above the vibrant cityscape of Mumbai.
Features:
Living in the Sky Bungalows above the city has some amazing benefits. The views are stunning and one-of-a-kind, and your home stays cool naturally, even without air conditioning. The air feels fresh and clean, and you don’t hear the usual noise of the city. The Sky Bungalows at Omkar 1973 are meant for a lucky few, offering a life of ultimate comfort and luxury. Set high in the clouds, these homes are like peaceful retreats above the busy city life.
The design of the sky bungalows focuses on blending luxury with practicality, featuring spacious interiors, grand balconies, high ceilings, and a sense of exclusivity. With stunning sea views, personalized amenities like private elevators, and sun decks attached to every living area, these homes are crafted to offer an extraordinary living experience.
Amenities:
The pavilion at Omkar 1973 offers an impressive range of facilities designed to provide a luxurious and comfortable lifestyle:
- Sports and Fitness: A squash court, Aqua gym, Jogging track, Sporting arenas
- Relaxation and Entertainment: Two infinity pools, Sky lounge and bar
- Unique Features: A cigar room, styled with rich wood and leather in a European-inspired theme, offering a refined and sophisticated space.
Construction Updates:
As of now, Omkar 1973 Worli is nearing completion, with the project expected to be finalized by late 2024. However, as of January 2025, there have been no official updates or announcements from the developer regarding the completion of the project. The three iconic towers, A, B, and C, each standing 73 stories tall, have been structurally completed, showcasing their towering presence in the Mumbai skyline. The interior work, along with the finishing touches like luxury designs, building amenities, and landscaping, is moving ahead smoothly. With three underground parking levels already in place and exterior elements mostly finished, the development is on track to deliver its promise of bespoke sky bungalows, redefining high-end living in South Mumbai.
Specifications at a Glance:
Building Type – Residential Skyscraper
Height – 267 meters (876 feet)
Floor Count – 73 floor
Total Cost – ₹10,000 crore (US$1,200 million)
Architectural Firm – Foster and Partners
Developer – Omkar Realtors & Developers
Construction Started – 2010
Completed – Architecturally topped out; expected completion was in 2024, but as of January 2025, the project remains unfinished.
For a visual tour of Omkar 1973 in Mumbai, you might find this video informative:

7. Mumbai: Nathani Heights
Nathani Heights, a prestigious residential skyscraper by Nathani Realty, is located near Mumbai Central railway station in the vibrant city of Mumbai, Maharashtra. Reaching a height of 262 meters, this architectural marvel stands tall with 72 stories. It offers luxurious 3 and 4 BHK smart apartments. And one of India’s slimmest skyscrapers.
Purpose And Vision:
Residents are treated to breathtaking views of the Arabian Sea, the iconic Queen’s Necklace, and the lush Mahalaxmi Racecourse, making it a perfect blend of comfort, style, and serenity.
Green Building features:
Nathani Heights is proudly registered under the IGBC (Indian Green Building Council) for a Green Homes Certification, emphasizing its commitment to sustainability and eco-friendly living. This certification reflects the project’s focus on energy efficiency, resource optimization, and creating a healthier living environment for its residents.
Construction Updates:
The vision for Nathani Heights was conceived in 2011, and construction began the following year, in 2012. After nearly a decade of dedicated planning and hard work, the project was completed in 2020.
Specifications at a Glance:
Building Type – Residential Skyscraper
Height – 262 meters (860 feet)
Floor Count – 72 floors
Total Cost: Not publicly disclosed
Architectural Firm: Thornton Tomasetti
Developer – Nathani Group
Construction Started – 2011
Completed – 2020
For a visual tour of Natani Heights in Mumbai, you might find this video informative:
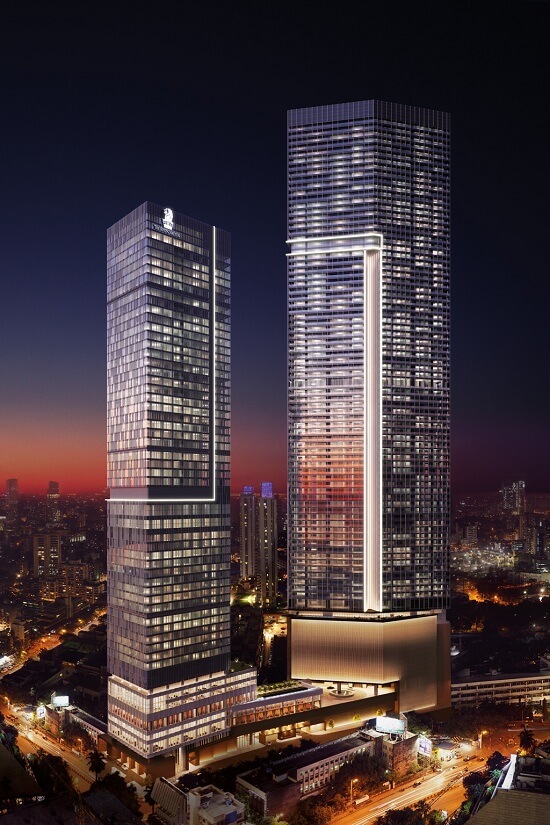
8. Mumbai: Three Sixty West Tower A
Three Sixty West is a mixed-use development and a premium dual-tower project located in Mumbai. Both towers are connected at the base/ground level by a podium, which accommodates shared amenities such as fine dining restaurants, ballrooms, and recreational spaces. Three Sixty West Tower A stands at 255.6 metres (839 feet), featuring a luxurious 52-floor hotel, while Three Sixty West Tower B rises to 361 meters (1,184 feet), offering 82 floors of exclusive private residences.
The towers are thoughtfully designed with precise angles to ensure stunning views of the sea, all while maintaining the privacy and comfort of the residents.
Purpose And Vision:
Three Sixty West aims to offer a luxurious, modern living and working environment by seamlessly connecting both towers, with exclusive residences and premium office spaces at the ground level. By providing easy access to both residential and commercial areas, catering to high-net-worth individuals and global businesses.
Amenities And Features:
- The gym and swimming pool are perfect for both staying fit and unwinding after a busy day, offering a great balance of relaxation and fitness.
- The bar and lounge aren’t just about drinks—they’re a space to socialize and relax, making it the ideal spot for both casual evenings and special gatherings.
- The children’s play area ensures peace of mind for families, offering a safe and fun environment for kids to play freely.
- With 24×7 security and concierge services, you can rest easy knowing your safety and convenience are always a priority.
- Pet-friendly spaces, power backup, and treated water make everyday living more comfortable, with attention to even the smallest details for a hassle-free experience.
Construction Updates:
Construction of Three Sixty West began in 2011 and was completed in 2020. The project, developed by Oasis Realty, consists of two towers: Tower A, which houses The Ritz-Carlton Hotel, and Tower B, which features luxury residences. After nearly a decade of construction, the development received its occupation certificate in 2022, officially marking the completion of the project.
Specifications at a Glance:
Building Type – Mixed-use Development (Luxury Residences and Hotel)
Height – 255.6 meters (839 feet)
Floor Count – 52 floors
Total Cost – Estimated at ₹2,000 crore (approx.)
Architectural Firm – Kohn Pedersen Fox
Developer – Oberoi Realty in joint venture with Sahana Group
Construction Started – 2011
Completed – 2022
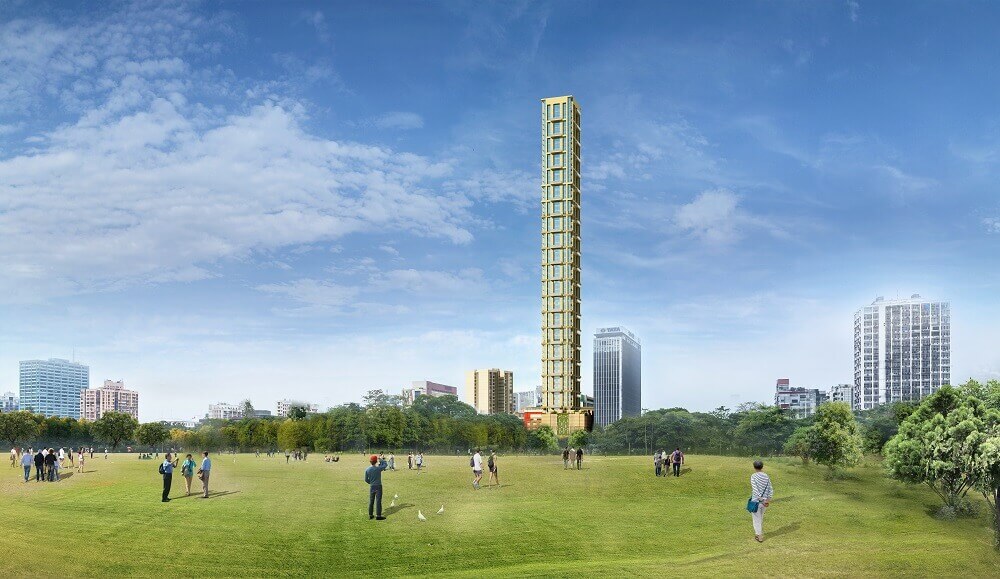
9. Kolkata: The 42 – Heart of Kolkata
The 42 is a 62 story residential skyscraper in Kolkata city of West Bengal in India. The 42 was created to redefine luxury living by offering world-class amenities, breathtaking views, and unmatched comfort in the heart of the city. Residents of the ultra-luxury residential tower will wake up every morning to see the Victoria Memorial, the green Maidan, or the Howrah Bridge shimmering over the Hooghly River in the distance. This premium part of Kolkata is renowned for its electric blend of stylish stores, restaurants, bars and entertainment. And the central business district, creating a dynamic social hub for those who want to get the best out of life.
Purpose And Vision:
The 42, Kolkata, was created to redefine luxury living by offering world-class amenities, breathtaking views, and unmatched comfort in the heart of the city. It aims to provide residents with an exclusive lifestyle with comfort. The 42 is to set new standards for ultra-luxury living in India, elevating the city’s skyline and offering a unique living experience. The 42 is the tallest building in Kolkata and holds the title of the tallest building in India outside of Mumbai.
What is the concept of 42?
The number 42 from Douglas Adams’ ‘The Hitchhiker’s Guide to the Galaxy’ represents all meaning (‘the meaning of life, the universe, and everything’) as determined by the fictional supercomputer Deep Thought.
Amenities And Features:
- A remarkable set of amenities are reserved. Ranging from a mini-theatre to an indoor games room. The 42 offers ultra-luxury facilities, including:
- Beautiful apartments with amazing views of the Victoria Memorial, the Maidan, and the Howrah Bridge.
- Private gym, spa, and wellness amenities.
- Elegant lounge, bar and mini-theatre for relaxation and entertainment.
- Landscaped recreational areas and a banquet hall for gatherings.
- Multi-level parking with modern conveniences.
Green Building Features:
Green building features like STP, Solar panel, Electrical car charging facility etc have given THE 42 a Gold rating pre-certification from IGBI.
The residences come with a special air-filtering technology that allows residents to breathe in pure, high-quality air. The air entering from outside is treated before it enters, and it is also cooled to match the temperature of the apartment. With fully open windows, you can enjoy fresh air inside your residence. The advanced system ensures a continuous supply of clean, cool air, enhancing comfort and well-being.
Future Prospects and Legacy of The 42
The 42 is poised to be a landmark in Kolkata’s architectural landscape, setting a high standard for luxury living in the city. . Strategically located, and visible from miles away, this monumental marvel is the prized possession of its residents and a breathtaking spectacle for its admirers.
Construction Updates:
Construction of The 42, located in Kolkata’s Chowringhee Road, began in 2012. The project faced delays primarily due to legal issues, including disputes over land usage and environmental clearances, the project faced significant delays. and other challenges, After overcoming these hurdles, the skyscraper reached its final stages in 2019.
Specifications at a Glance:
Building Type – Residential Skyscraper
Height – 249 meters (817 feet)
Floor Count – 65 floors
Total Cost – Not publicly disclosed
Architectural Firm – Hafeez Contractor
Construction Started – 2012
Completed – 2019
For a visual tour of The 42 in Kolkata, you might find this video informative:
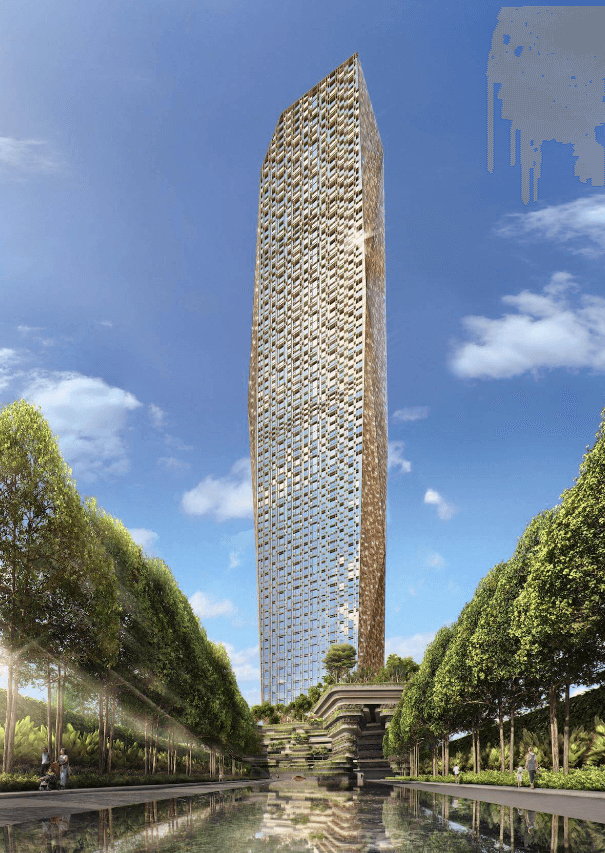
10. Mumbai: Lodha Trump Tower – The sky with a dazzling golden
The Lodha Trump Tower in Mumbai is a luxurious residential skyscraper located in the prestigious area of Worli. Standing at 268 meters (879 feet) tall with 78 floors, it ranks among the tallest buildings in the city. Situated within a 17.5-acre development called The Park, the tower offers residents an elevated lifestyle with access to private parks, breathtaking views of the Arabian Sea, and the Bandra-Worli Sea Link.
Purpose And Vision:
The Lodha Trump Tower in Mumbai was developed with the purpose of providing an ultra-luxurious living experience in one of the city’s most sought-after locations, Its purpose is to blend luxurious design, expansive living spaces, and premium amenities, creating an unparalleled environment for residents. The tower aims to provide a lifestyle that prioritizes privacy, comfort, and convenience, while enhancing the city’s skyline with its striking architectural features and prime location.
Amenities And Features:
- Multiple swimming pools, a state-of-the-art gym, and fitness programs by celebrity trainers cater to residents’ health and leisure needs.
- Outdoor jogging tracks, a 200-meter athletics track, and indoor gaming facilities ensure recreation for all age groups.
- Wellness features include a luxury spa, meditation pavilions, a reflexology garden, and a serene Ganesha temple.
- Entertainment options like a private theater, dance classes, and music lessons enhance cultural and recreational experiences.
- Apartments feature premium interiors with Italian marble, modular kitchens, and floor-to-ceiling windows offering breathtaking city and sea views.
Construction Updates:
Lodha Trump Tower, located in the prestigious Worli area of Mumbai, began construction in 2014 and was completed in 2020. As of January 2025, the tower is fully occupied.
Specifications at a Glance:
Building Type – Luxury Residential Skyscraper
Height – 268 meters (879 feet)
Floor Count – 78 floors
Total Cost – Not publicly disclosed
Architectural Firm – WOHA Designs
Construction Started – 2014
Completed – 2020
For a visual tour of Lodha Trump Tower in Mumbai, you might find this video informative:
Thanks for reading this Article, Share with your Friends and Family. This is our first Article on Daytoliv – Architects. Feedback Us on Daytoliv.contact@gmail.com

‘klcc magnificent penthouse with prestige
Thank you for your comment! KLCC (Kuala Lumpur City Centre) is indeed known for its magnificent penthouses and prestige. While this article focuses on India’s tallest buildings, KLCC’s architectural achievements also serve as a global benchmark. I appreciate your interest—feel free to share more thoughts on luxury high-rises!
strategic location binjai on the park condo to consider
Thank you for your comment! Binjai on the Park is indeed a prominent luxury property in a strategic location near KLCC in Kuala Lumpur. However, this article focuses on India’s tallest buildings and their significance. If you have insights about similar strategic locations or luxury residences in India, feel free to share!